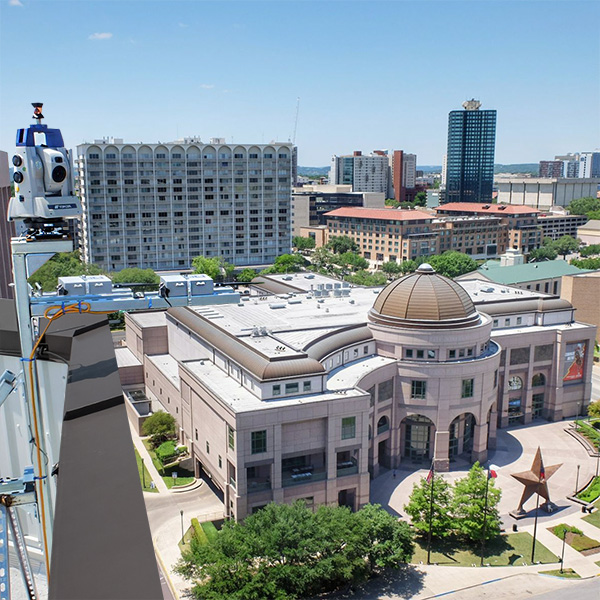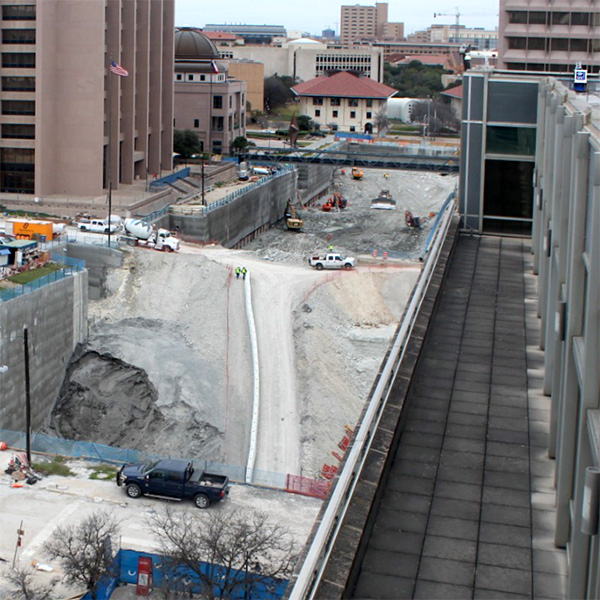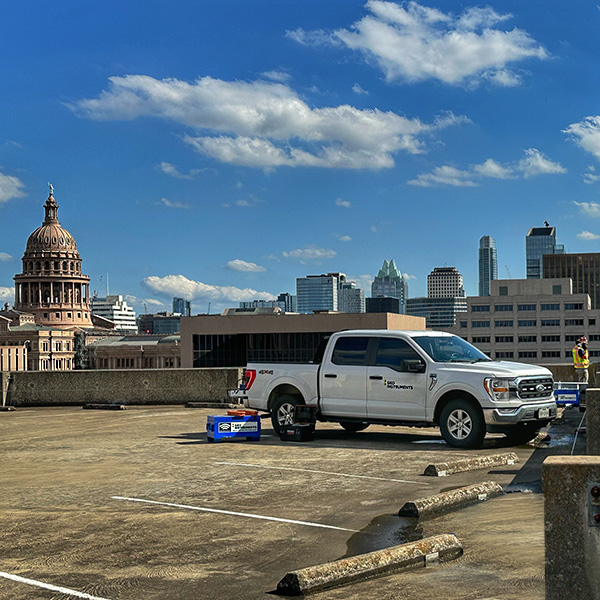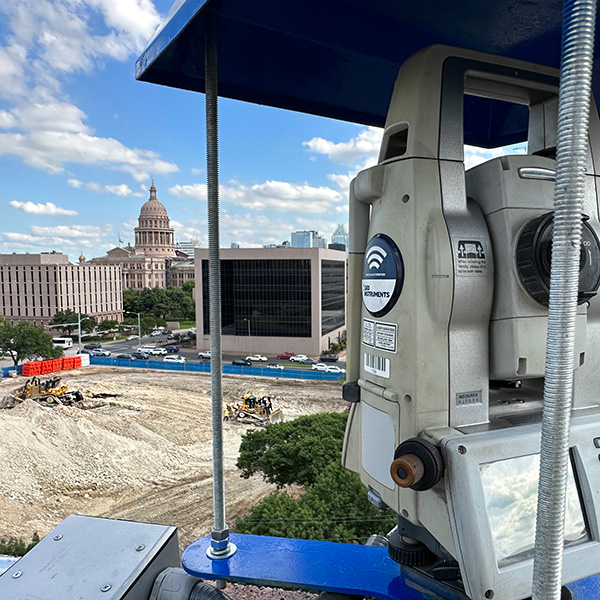Texas Capitol Complex Expansion
Capitol Complex Phase 1
Phase 1 included construction of two state office buildings and a five-level underground parking garage topped with a landscaped pedestrian mall.
Phase 1 required an extensive support of excavation program. The excavation footprint exceeded 10 acres with an average depth of 60 feet and widths varying from from 125 to 400 feet.
GEO provided automated monitoring of SOE and adjacent structures, deploying AMTS systems, tiltmeters, crackmeters, shape arrays, and vibration monitors.

The AMTS above is one of three that GEO deployed for Phase 1. The location was also used for wireless gateways.

Excavation depth averaged 60 feet in Phase 1. An AMTS can be seen at top right of the photo.
Capitol Complex Phase 2
GEO-Instruments has returned to the Texas Capitol Complex project to monitor phase 2.
Phase 2 will add additional state office buildings, the final block of the Texas Capitol Mall, and another underground parking garage.

Preparing rooftop AMTS systems for Phase 2 monitoring.

AMTS ready for monitoring Phase 2 excavation activities.
